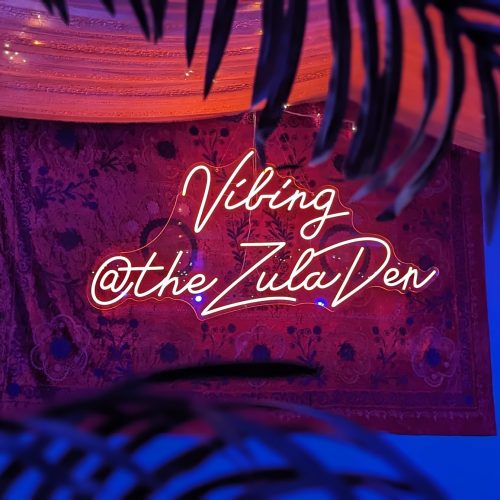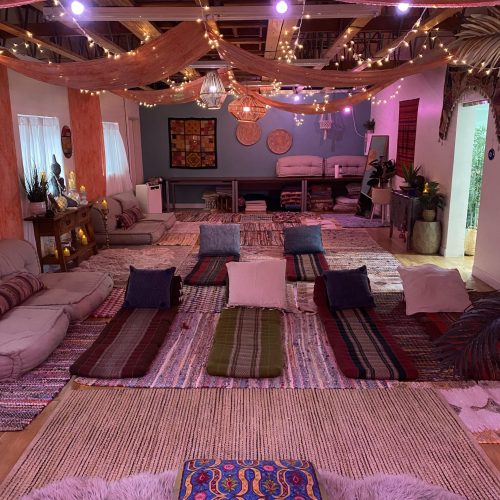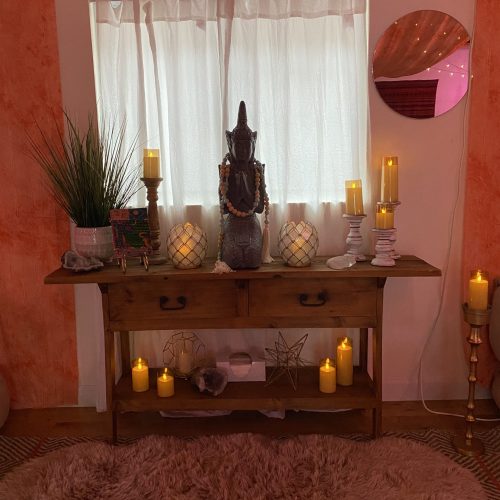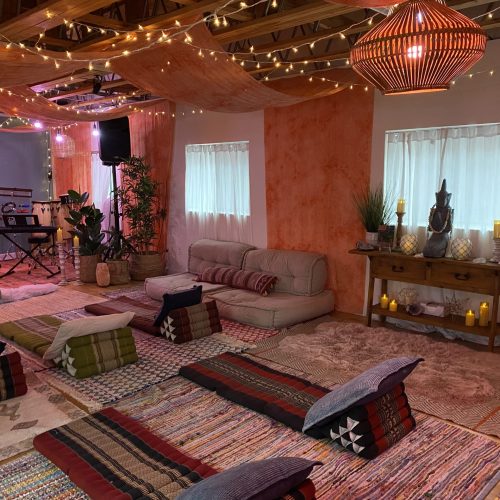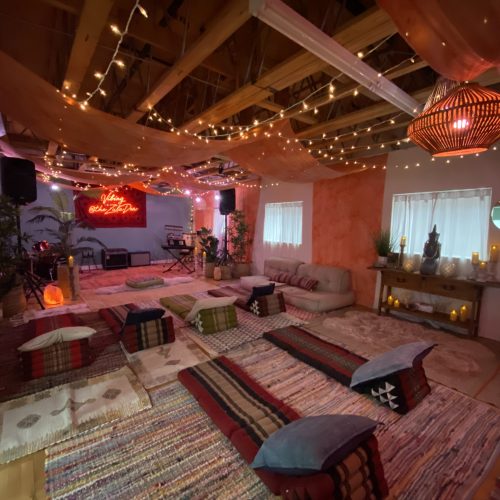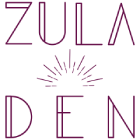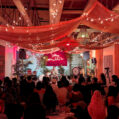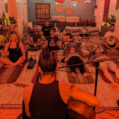Den
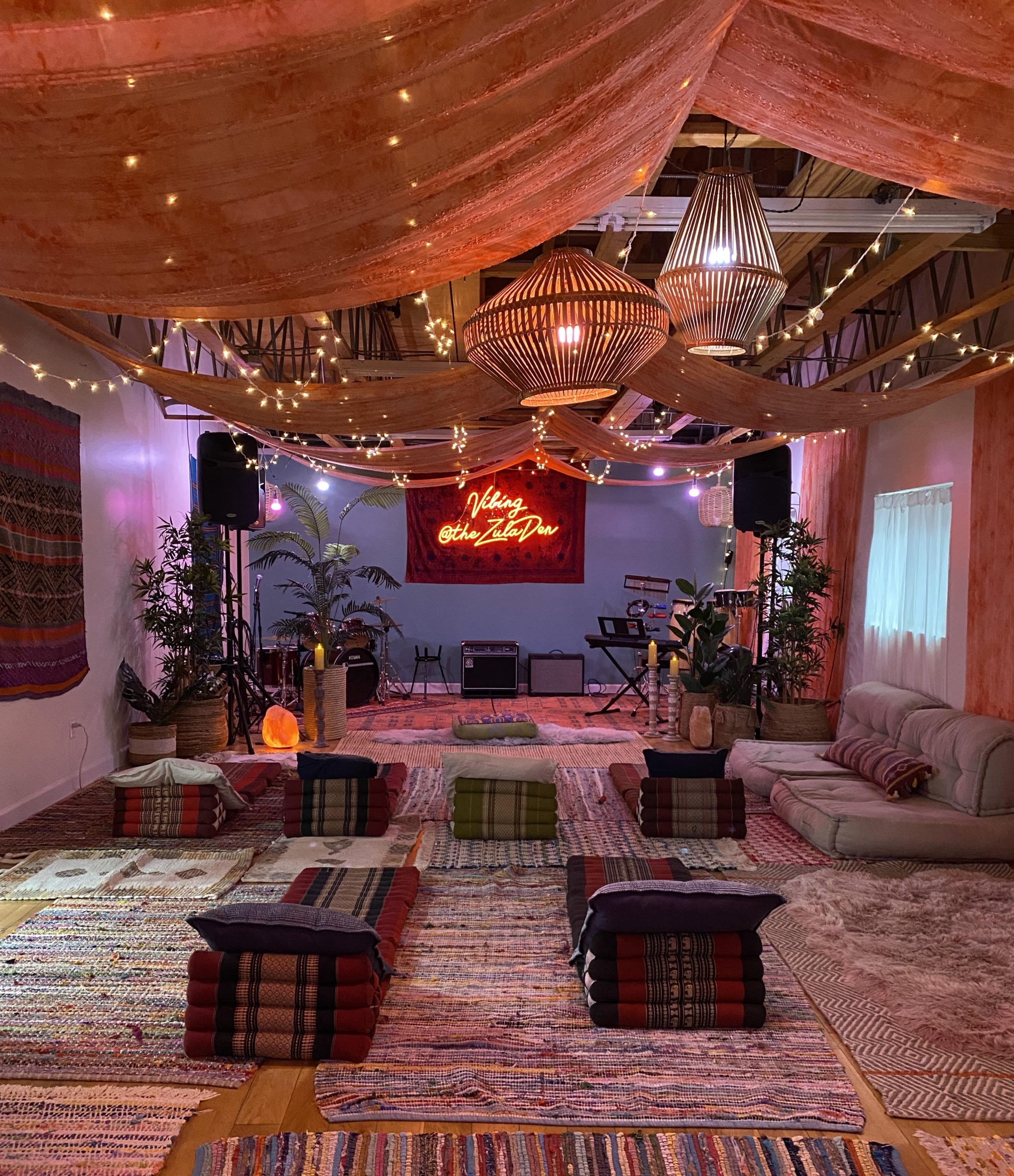
Join us at the Zula Den every week where we provide a safe space to rejuvenate, recharge, align & get inspired
![]() The den itself is approximately 750 sq ft. Which measures 43’ x 17.5’. The front of the room has a stage area that sticks out about ten feet. The back of the room has three 60”x30” tables with cushioned backs that can be used for seating for about 10 people. The rest of the room is covered with rugs and pillows for comfy lounge style floor seating that can accommodate up to 50 people. We also have 16 chairs downstairs that can be brought up to use if needed or you could always rent more if needed.
The den itself is approximately 750 sq ft. Which measures 43’ x 17.5’. The front of the room has a stage area that sticks out about ten feet. The back of the room has three 60”x30” tables with cushioned backs that can be used for seating for about 10 people. The rest of the room is covered with rugs and pillows for comfy lounge style floor seating that can accommodate up to 50 people. We also have 16 chairs downstairs that can be brought up to use if needed or you could always rent more if needed.
![]() Adjacent to the den is a big conference room that measures 15’ x 10’ and can be used in many different ways as extra space to support the event. On the same floor there is also a kitchenette and bathroom. Downstairs there are 2 more bathrooms and a full kitchen and break room that measures 30’ x 17’. The main office area by the reception also offers an extra thousand square feet of space should you need more space to expand the event into the whole building.
Adjacent to the den is a big conference room that measures 15’ x 10’ and can be used in many different ways as extra space to support the event. On the same floor there is also a kitchenette and bathroom. Downstairs there are 2 more bathrooms and a full kitchen and break room that measures 30’ x 17’. The main office area by the reception also offers an extra thousand square feet of space should you need more space to expand the event into the whole building.
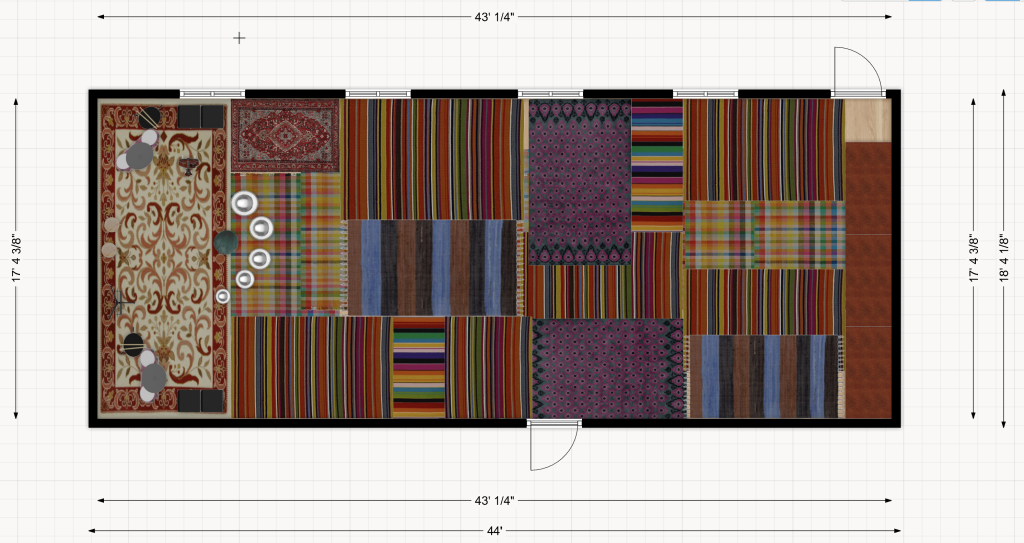
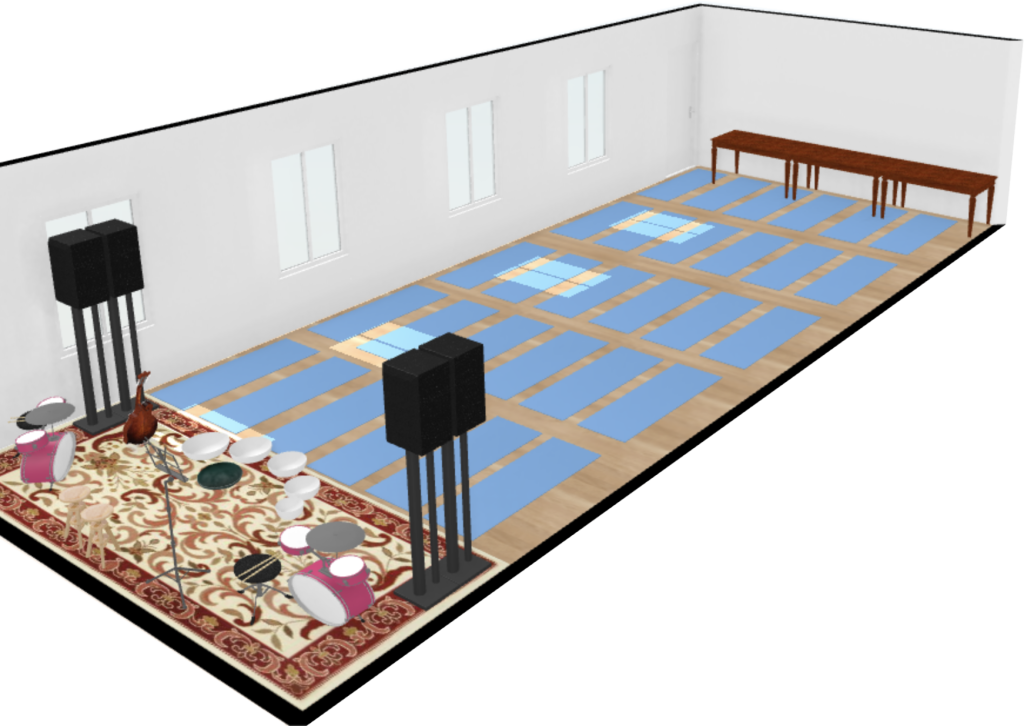
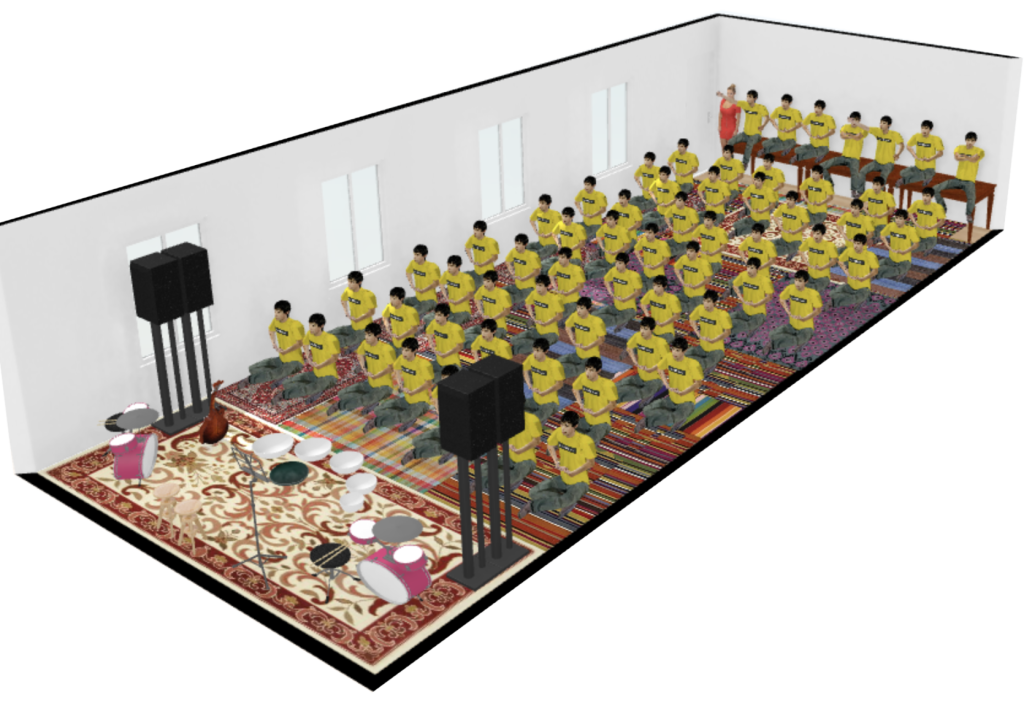
Boutique
Massage table included.
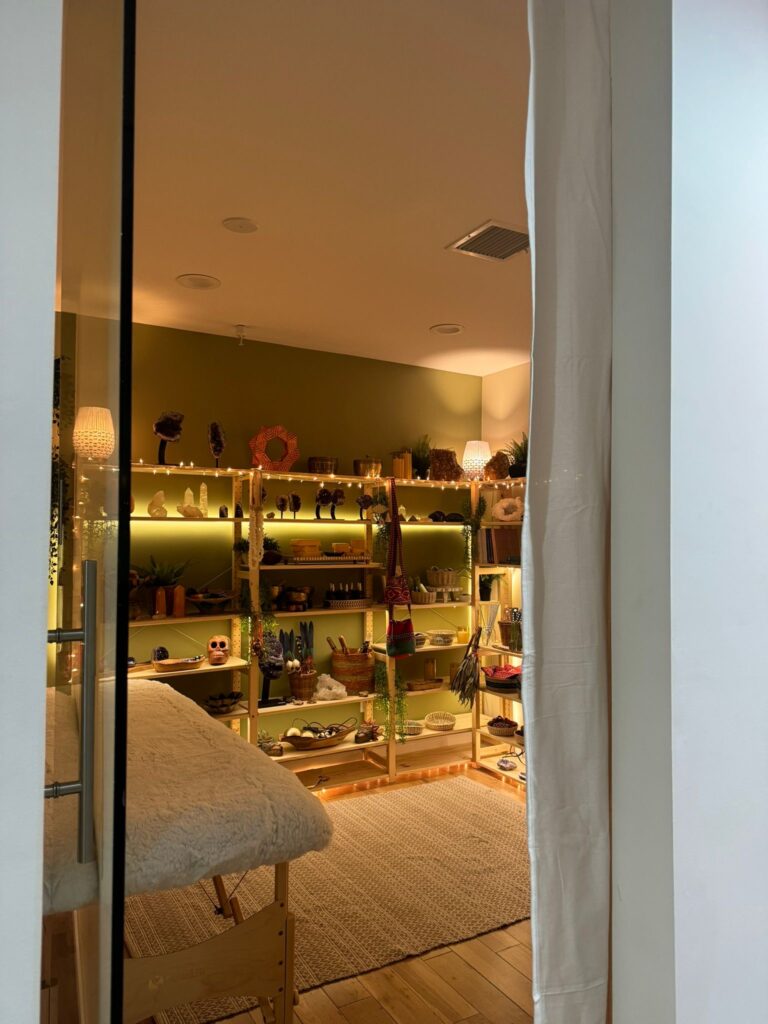
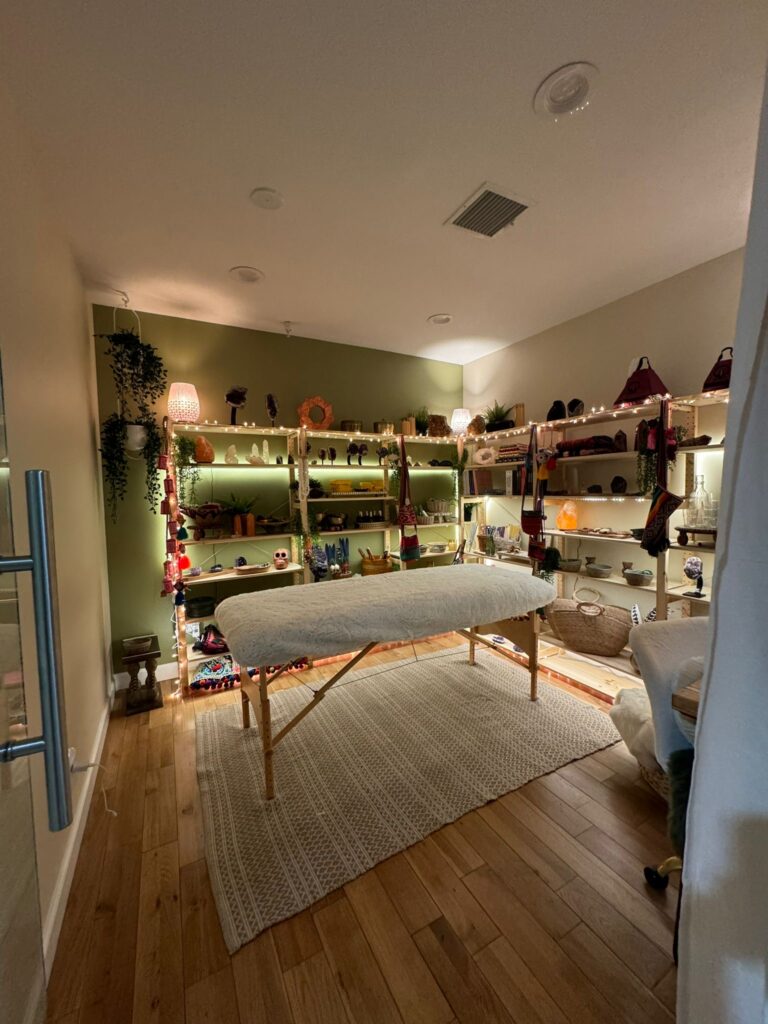
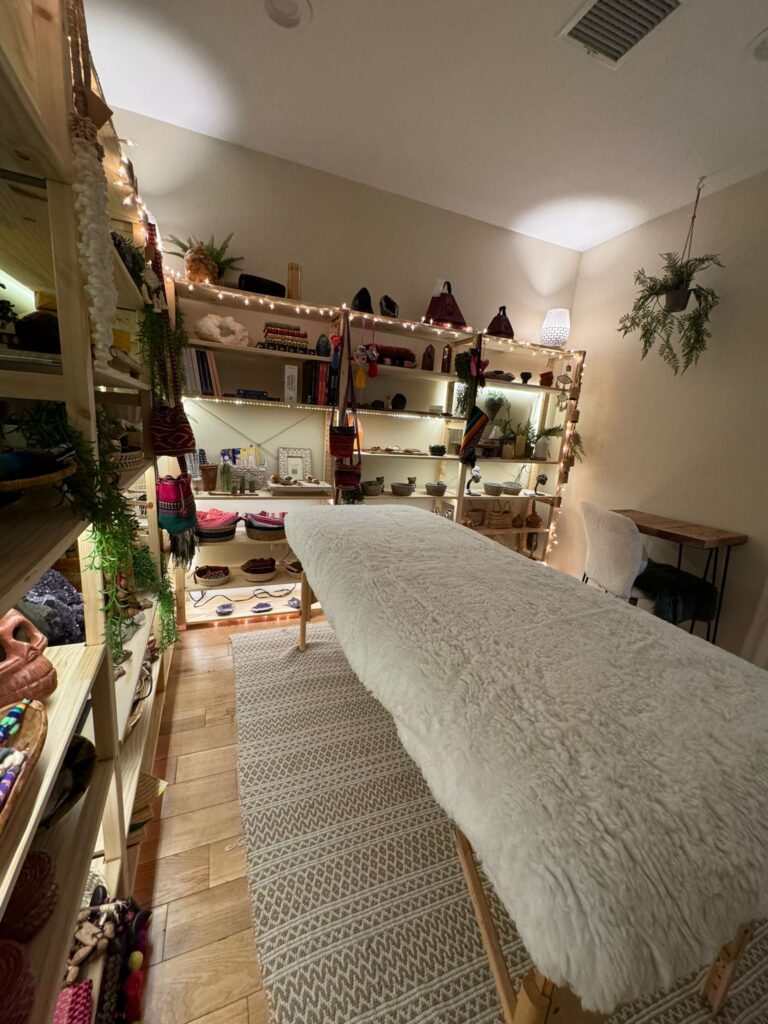
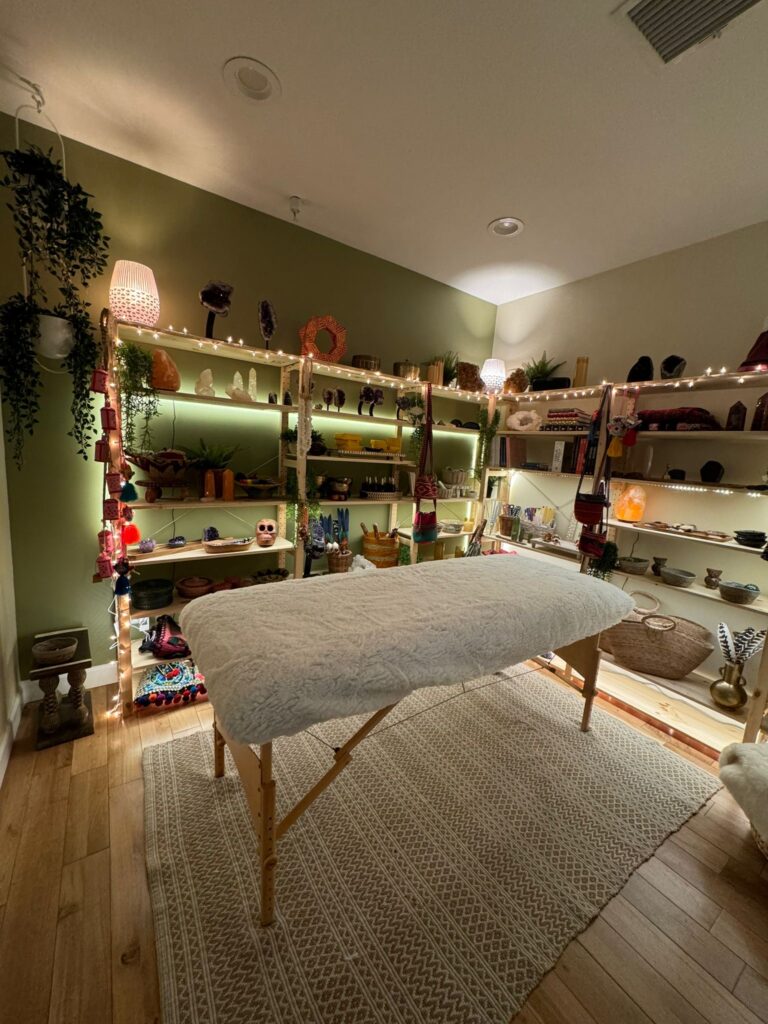
Warehouse Loft
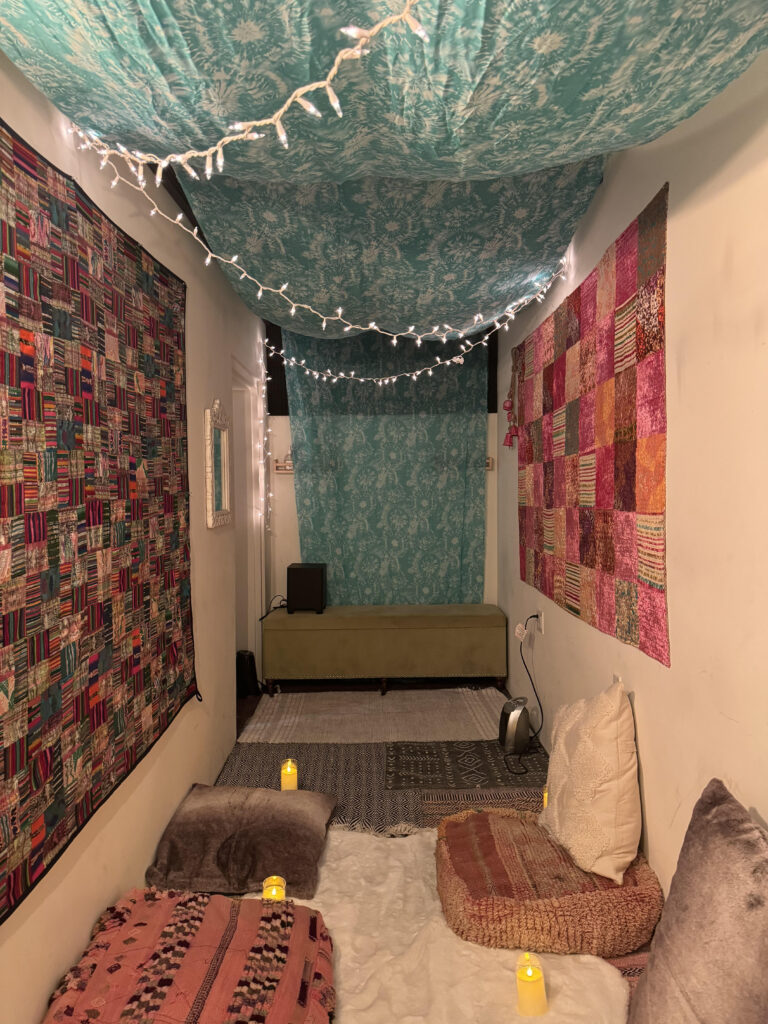
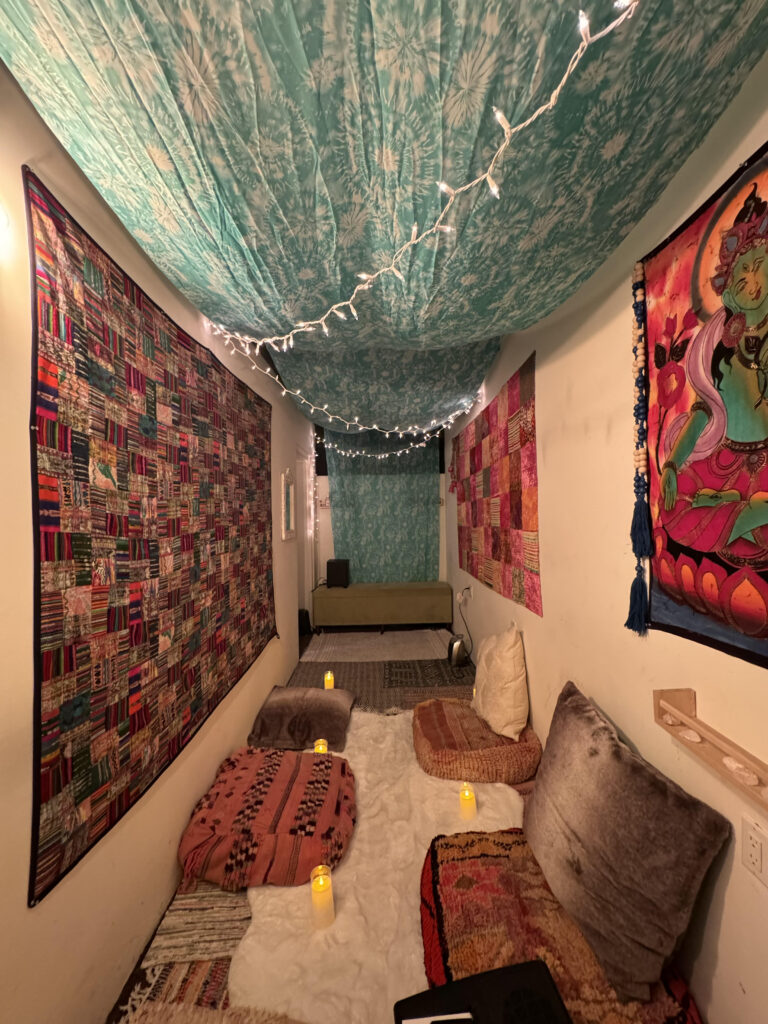
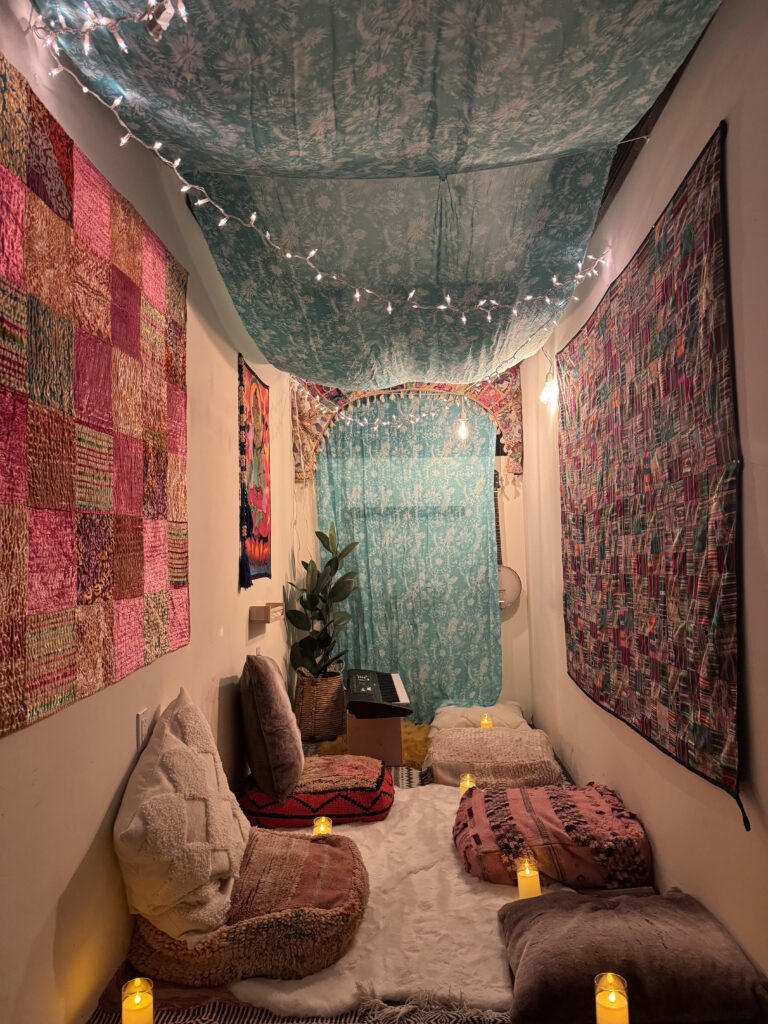
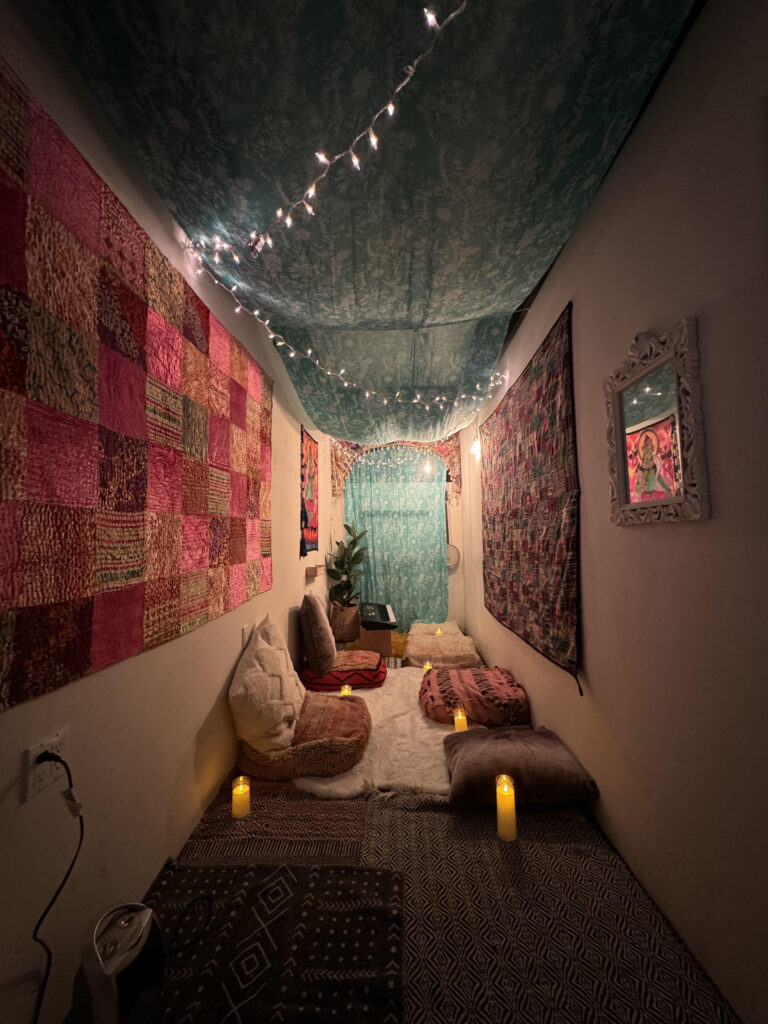
Conference Room


Thinking about sharing an offering? Come by and
take a look at our space. We are waiting for you!
